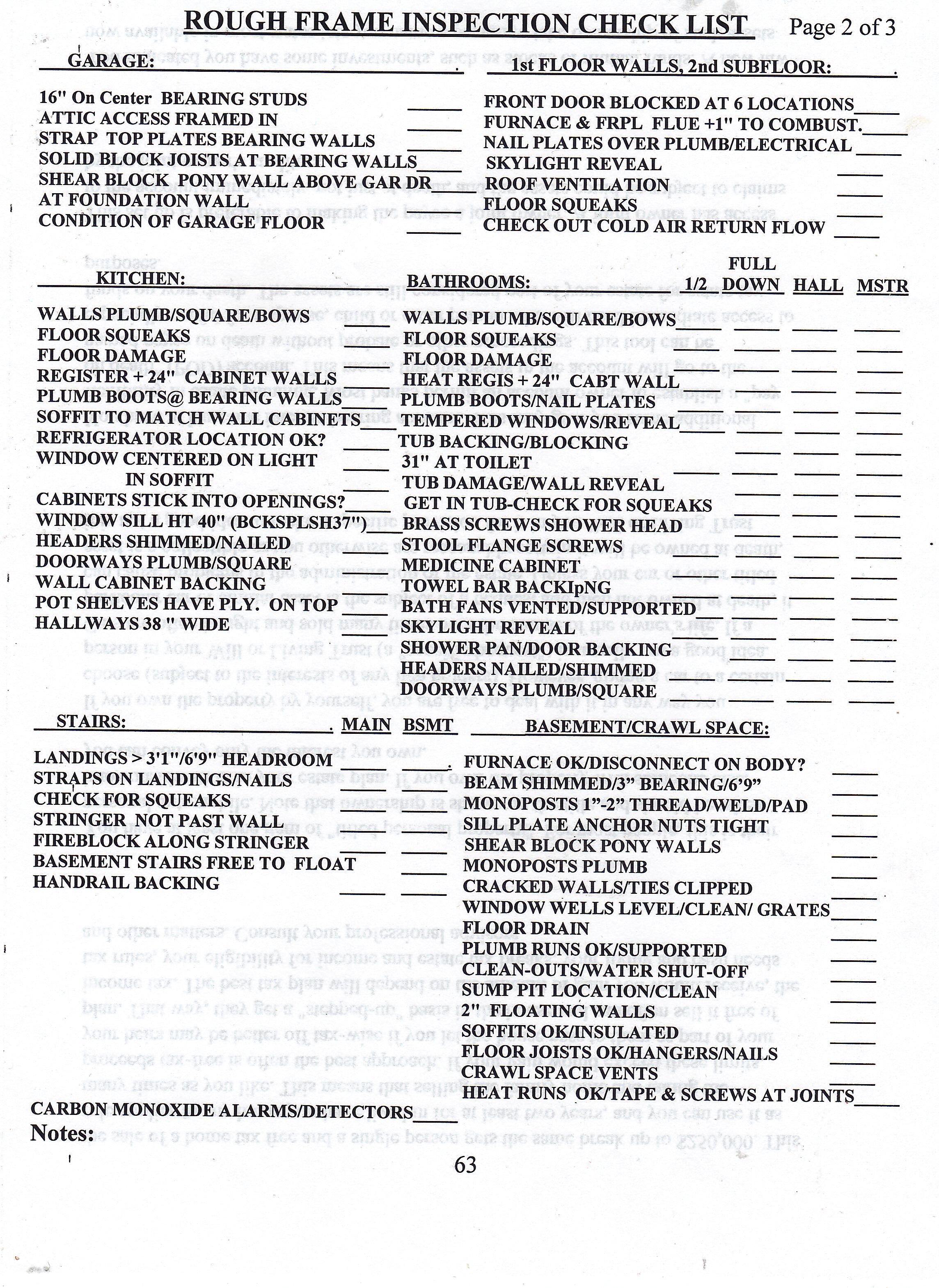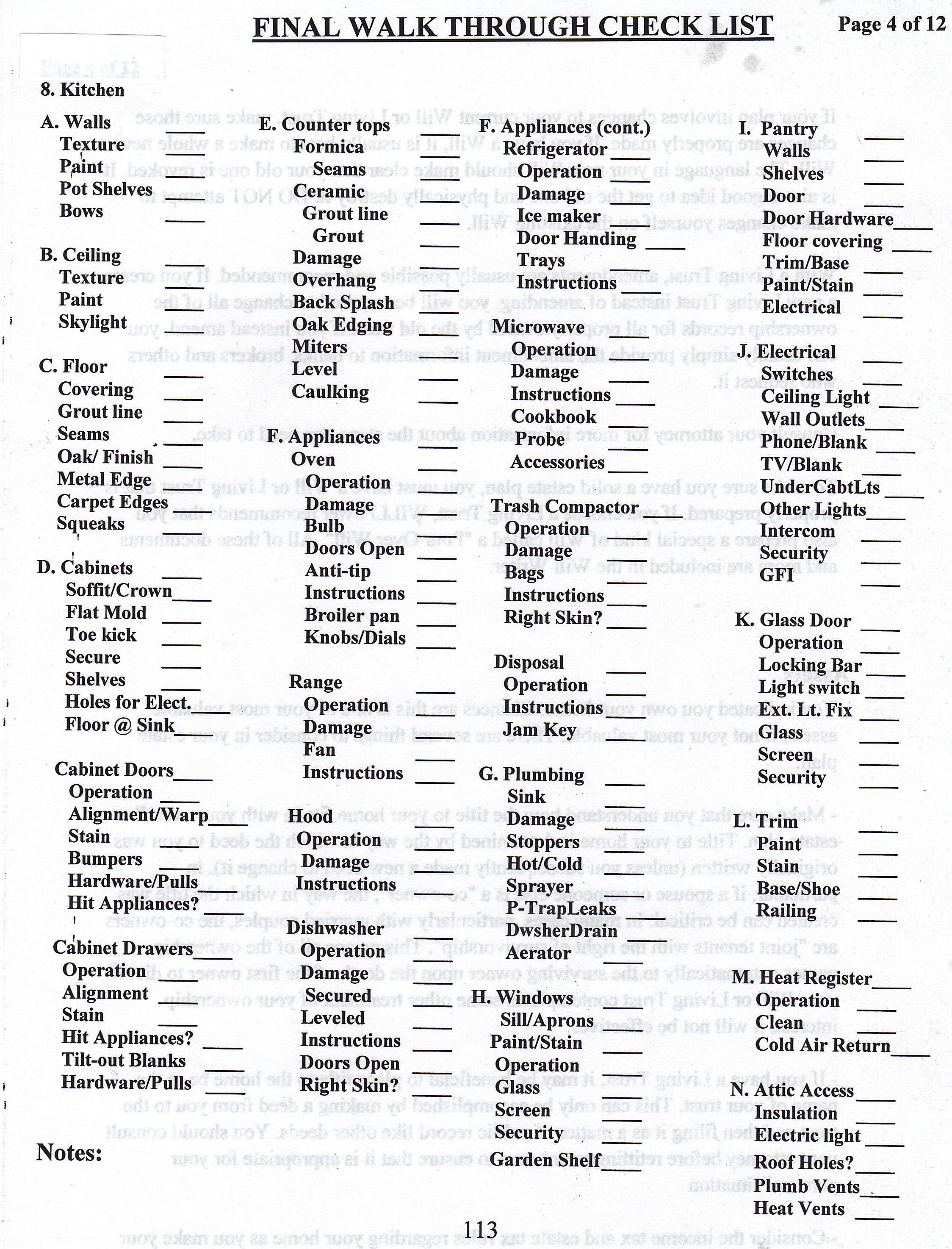
SAMPLES from the Home Inspection Service Manual
|
|
|
ELECTRICAL ROUGH-IN When the Heating and Plumbing contractor have finished, the framer should return to the home, and do his "back-out" BEFORE the electrician starts. Framing "back-out" is a term used when the framer installs all drop ceilings, soffits, fire-blocking, stair way walls, basement floating walls, chases around heat and plumbing stacks, furring strips in the garage and elsewhere, and all final framing. The framer also repairs whatever was disturbed or damaged by the heating and plumbing contractors. Before the electrician can begin work, in most municipalities, the roof covering (shingles, etc.) must also be completed. Check with the municipality before you schedule the electrician! Some municipalities also require a licensed electrician to be on the job site and a separate electrical permit to be "pulled" . Insure this happens if it's required. The Electrical Contractor will provide all permits, labor, materials, and electrical fixtures and components (meter housings, breaker panels, etc.) to adequately wire and trim out the home to meet all electrical inspections for the home. When the Electrician finally begins, he will normally mark the walls with switch and outlet locations according to the electrical plans you provided him. Let him know of any extras- air conditioning, whole house fans, extra telephone jacks, television outlets, etc. He'll also install the outlet and switch boxes, and may begin to "drill out" the first day. After the home is "drilled out", the electrician will then begin to "pull wire". No other contractor should be in the home when the electrician does his work. (The Plumber and Heating Contractor should be complete with their work) They may accidentally nick or burn wires. This is a big a safety hazard! The electrician should mount the electric meter housing and service panel as soon as possible. Once this is done, the electric utility company should be called. The electric lateral should be requested to be ran from the pedestal or transformer to the home service. This can take a month or more once the utility company is notified! |
ELECTRIC ROUGH-IN CHECK LIST ____ ELECTRIC BOXES STICK OUT OF WALL PER THICKNESS OF DRYWALL ____ CHECK PLANS AS TO LOCATIONS OF SWITCHES & LIGHT FIXTURES ____ KITCHEN APPLIANCES WIRED (Range, Hood, Disposal, Refrig., Dishwasher) ____ GAS RANGES- RUN 110 volt AND 220 volt LINE ____ COPPER WIRING USED THROUGHOUT (Range and Dryer 220v Aluminum) ____ WINDOW LIGHT RECEPTACLES ARE CENTERED ON THE WINDOWS ____ CHECK LOCATION OF TELEPHONE AND TV RECEPTACLES ____ RECEPTACLES IN THE KITCHEN NOT COVERED BY CABTS/B.SPLASH ____ NAIL PLATES ARE INSTALLED TO PROTECT WIRES IN FRAMING ____ CHECK EXTRA WIRING REQUIREMENTS (CFANS, Intercom, OPTIONS) ____ LIGHT SWITCH BOXES ARE NOT LOCATED ON HINGE SIDE OF DOORS ____ SMOKE DETECTORS INSTALLED IN EVERY BEDROOM & EVERY FLOOR ____ CARBON MONOXIDE (CO) ALARMS/DETECTORS PREWIRED ____ ELECTRIC METER HOUSING INSTALLED ON HOME & WIRES "MADE-UP" ____ WIRE DOES NOT RUN EXPOSED BENEATH JOISTS OR GARAGE CEILING ____ WIRES STAPLED SECURELY ____ CORRECT LOCATION OF DINING ROOM AND HANGING LIGHTS ____ VENTED TYPE BATH FANS INSTALLED AND WIRED ____ BATH OUTLETS NOT IN MIRROR LOCATION OR DOOR CASING ____ DOOR BELL WIRE INSTALLED THROUGH SIDING ____ CHECK TO INSURE THE DISHWASHER IS WIRED SEPARATELY ____ NO WIRES ACROSS ATTIC ACCESSES OR SKY LIGHT OPENINGS ____ ELECTRIC RAN TO RADON, FLOOR VENT FAN AND SUMP PUMP (If reqd) ____ FIREPLACE WIRING COMPLETE ____ WHIRLPOOL TUB WIRED ____ SEPARATE OUTLET IN GARAGE FOR SPRINKLER CLOCK, GARAGE OPENER ____ ELECTRIC REMOTE INSTALLED (If Electric Utility Company requires) ____ WIRE HOLES ARE FIRE-STOPPED WITH FIBERGLASS INSULATION ____ PHOTO CELL AND SECURITY WIRING INSTALLED ____ SECURITY KEY PAD AND ALARM IN CORRECT LOCATION ____ WIRE NOT RAN THROUGH COLD AIR RETURNS ____ NO EXPOSED WIRING IN GARAGE (ARMOR FLEXED) ____ BATHROOM LIGHT ABOVE THE MIRROR AT CORRECT HEIGHT ____ FLOOR OUTLETS AT BRIDGE LOCATIONS ____ WIRES NOT TOUCHING FLUE PIPES ____ GROUND WIRE SECURED TO WATER LINE AND GROUND ROD ____ A/C DISCONNECT INSTALLED WHERE CONDENSER WILL BE LOCATED ____ FURNACE IS WIRED AND READY TO LIGHT OFF ____ ATTIC AND CRAWL SPACES HAVE WALL SWITCH LIGHTING (NO KEYLESS) |
| DECORATOR and COLOR SELECTIONS
......................................................Page
2 of 3
m mItem mm LocationmmmmColor/Style /Number mmmmmSupplier mmPhone No. Counter tops Laundry __________________________________________________________ Kitchen ___________________________________________________________ Full Bath Down ____________________________________________________ 1/2 Bath __________________________________________________________ Hall Bath Up_______________________________________________________ Master Bath_______________________________________________________ Wall Ceramic Kitchen __________________________________________________________ Full Bath Down____________________________________________________ 1/2 Bath __________________________________________________________ Hall Bath Up______________________________________________________ Master Bath______________________________________________________ Interior Trim Doors ___________________________________________________________ Base & Casing____________________________________________________ Entry Door_______________________________________________________ Crown Molding & Rail______________________________________________ Interior Door Hardware ________________________________________________ Mirrors _____________________________________________________________ Shower Doors ________________________________________________________ Medicine Cabinets ____________________________________________________
Plumbing Fixtures _____________________________________________________ Hot Water Heater _____________________________________________________
Furnace ______________________________________________________________ Air Conditioner ________________________________________________________
Ceiling Fan ___________________________________________________________ 15 |

(Back To "Table of Contents " Page Above)

(Back To "Table of Contents " Page Above)
(Back To "Table of Contents " Page Above)
To request these sample pages by mail, e-mail HomeManual@aol.com
![]()
| About the Author | Testimonials | Disclaimer |